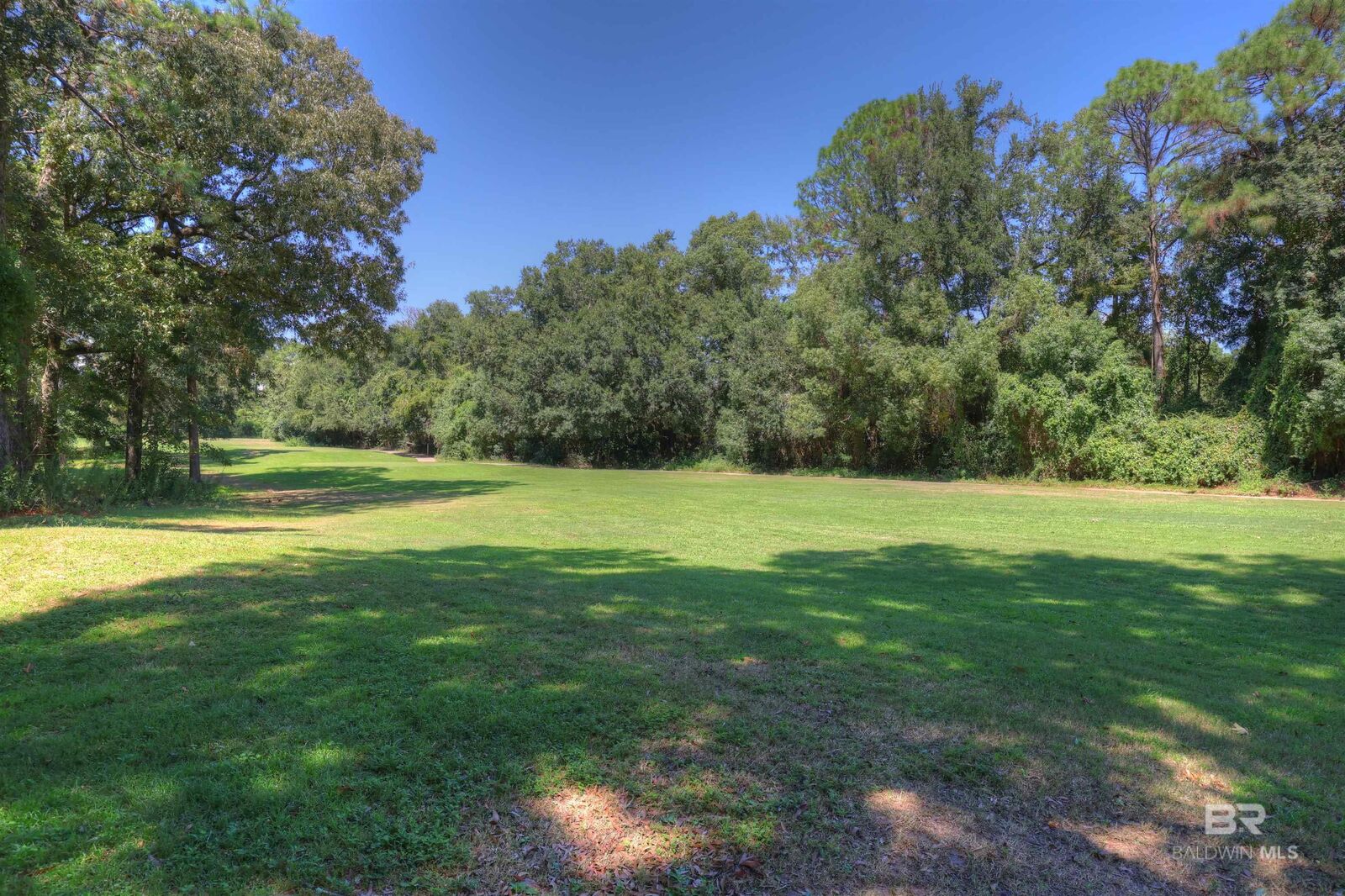
Listing Courtesy of: BALDWIN COUNTY AOR / Ashurst & Niemeyer LLC
9351 Aspen Circle Daphne, AL 36527
Active (283 Days)
$578,900 (USD)
MLS #:
376514
376514
Taxes
$2,017
$2,017
Lot Size
0.29 acres
0.29 acres
Type
Single-Family Home
Single-Family Home
Year Built
2000
2000
Style
Traditional
Traditional
Views
Golf Course View
Golf Course View
County
Baldwin County
Baldwin County
Community
Timbercreek
Timbercreek
Listed By
Judy Niemeyer, Ashurst & Niemeyer LLC
Source
BALDWIN COUNTY AOR
Last checked Jan 5 2026 at 7:56 AM CST
BALDWIN COUNTY AOR
Last checked Jan 5 2026 at 7:56 AM CST
Bathroom Details
- Full Bathrooms: 3
Interior Features
- Dishwasher
- Microwave
- Refrigerator W/Ice Maker
- Cooktop
- Disposal
- Laundry: Main Level
- Laundry: Inside
- Electric Range
- High Ceilings
- Windows: Double Pane Windows
- Ceiling Fan(s)
- Split Bedroom Plan
- Gas Water Heater
- Entrance Foyer
Subdivision
- Timbercreek
Lot Information
- Less Than 1 Acre
- Level
- Subdivision
- Few Trees
Property Features
- Fireplace: Great Room
- Fireplace: Gas Log
- Fireplace: 1
- Foundation: Slab
Heating and Cooling
- Heat Pump
- Electric
- Central
- Central Electric (Cool)
- Ceiling Fan(s)
Pool Information
- Community
Homeowners Association Information
- Dues: $1000/Annually
Flooring
- Tile
- Carpet
- Wood
Exterior Features
- Roof: Ridge Vent
- Roof: Composition
Utility Information
- Utilities: Riviera Utilities, Daphne Utilities, Underground Utilities, Natural Gas Connected
- Sewer: Public Sewer
School Information
- Elementary School: Rockwell Elementary
- Middle School: Spanish Fort Middle
- High School: Spanish Fort High
Garage
- Attached Garage
Parking
- Double Garage
- Automatic Garage Door
- Attached
- Total: 2
Stories
- 1
Living Area
- 2,448 sqft
Location
Disclaimer: Copyright 2026 Baldwin County Association of Realtors. All rights reserved. This information is deemed reliable, but not guaranteed. The information being provided is for consumers’ personal, non-commercial use and may not be used for any purpose other than to identify prospective properties consumers may be interested in purchasing. Data last updated 1/4/26 23:56


Description